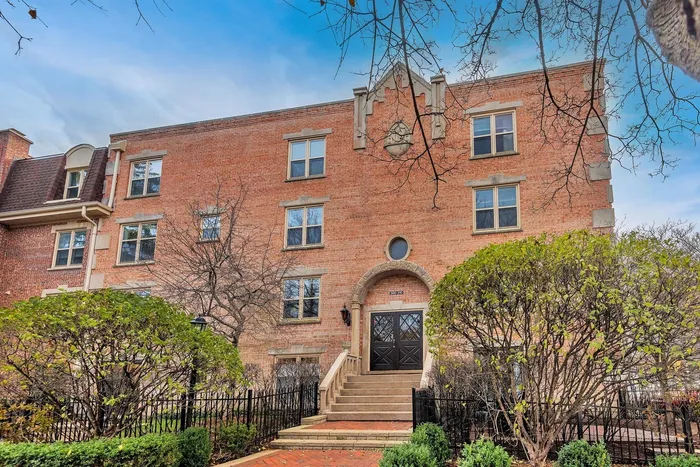- Status Sold
- Sale Price $346,500
- Bed 3 Beds
- Bath 2.1 Baths
- Location Evanston
Spacious & bright, 3 bed, 2.1 bath, two-story condo lives more like a townhome, in wonderful Evanston location! Recently refreshed white kitchen, and fresh paint throughout, this home enjoys separate dining & living rooms, including a gas fireplace for those cozy evenings at home. There's even a small outdoor space for grilling or plants just out your front door. The open, white kitchen enjoys a window overlooking the trees, and breakfast bar that connects to the dining room (can also be used as a second family room) with built-in storage. Convenient powder room on this level for guests, too. Upstairs (the building's top floor), you'll find your bedrooms for providing privacy and quiet (and great closet space!). King-sized primary bedroom suite with dual closets and private bath. Two additional bedrooms with great closet space, plus in-unit laundry, complete this floor. Central air/heat plus an outdoor parking space complete this home. A+ location 2 blocks to Main Street Metra & CTA Purple Line, plus Starbucks, Hoosier Mama Pie Company, Walgreen's and many other shops/restaurants nearby. Super close to beach/Lake Michigan too, and convenient to Northwestern and downtown Evanston. Taxes do not include homeowners' exemption. Assessments include cable. Come home!
General Info
- List Price $349,900
- Sale Price $346,500
- Bed 3 Beds
- Bath 2.1 Baths
- Taxes $7,602
- Market Time 27 days
- Year Built 1976
- Square Feet Not provided
- Assessments $585
- Assessments Include Water, Gas, Parking, Common Insurance, TV/Cable, Exterior Maintenance, Lawn Care, Scavenger, Snow Removal
- Listed by
- Source MRED as distributed by MLS GRID
Rooms
- Total Rooms 6
- Bedrooms 3 Beds
- Bathrooms 2.1 Baths
- Living Room 22X15
- Dining Room 17X11
- Kitchen 11X09
Features
- Heat Electric, Forced Air
- Air Conditioning Central Air
- Appliances Oven/Range, Microwave, Dishwasher, Refrigerator, Washer, Dryer, Disposal
- Parking Space/s
- Age 41-50 Years
- Exterior Brick
- Exposure N (North), S (South)
Based on information submitted to the MLS GRID as of 5/20/2025 6:32 PM. All data is obtained from various sources and may not have been verified by broker or MLS GRID. Supplied Open House Information is subject to change without notice. All information should be independently reviewed and verified for accuracy. Properties may or may not be listed by the office/agent presenting the information.



















































































