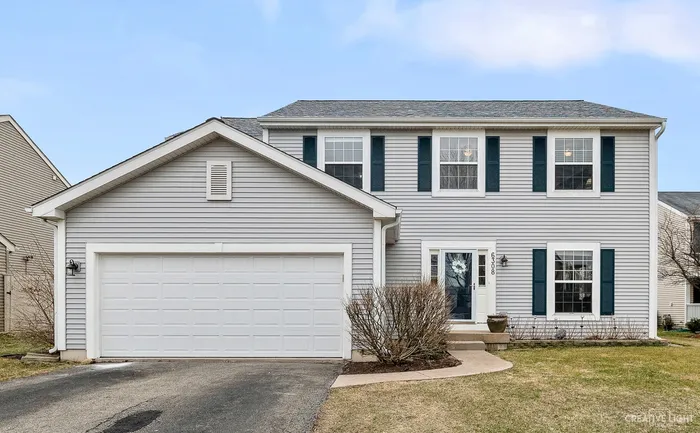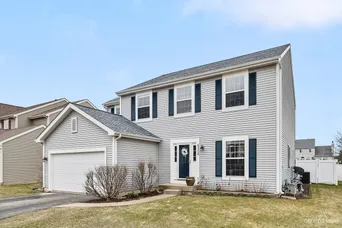- Status Sold
- Sale Price $335,000
- Bed 5 Beds
- Bath 3.1 Baths
- Location Joliet
Unique and expansive, this 5 bedroom, 3.1 bathroom Pheasant Ridge home has been meticulously maintained. Every inch of this home has been lovingly cared for by the long-time owners, who are excited to see a dedicated buyer take their place! Take note of fresh paint throughout as well as new carpet in the combo living/dining room, and lovely hardwood in the entry hall, family room and kitchen. Enjoy baking & entertaining in your updated kitchen with 42" cabinets, granite countertops and breakfast bar - all this opens to the family room, complete with surround sound. Outside the sliding glass door, a paver patio and walkway await warm weather fun. The above ground pool includes a new liner and the new outdoor shed to hold pool and lawn supplies. Back inside, the spacious upstairs will astound you. Your master bedroom retreat includes a large sitting area, walk-in closet and ensuite bathroom with soaking tub, separate shower and private toilet room. Four additional bedrooms include a Jack-and-Jill bathroom PLUS another hall bath. Meander down to the deep pour basement that is awaiting your finishing touches. Here, the new owner will have a well-maintained HVAC with new coil, 2-year old compressor, humidifier (6 years) and particulate filter (6 years). The water heater, while original, has an anti-scale filter to keep it working smoothly. Owners plan to leave extra filters and other home-related goodies. Back on the first floor, the laundry room includes new machines and access to the insulated and heated garage, and down the hall, a secluded office space. Come see this home today - because it will be gone before you know it!
General Info
- List Price $325,000
- Sale Price $335,000
- Bed 5 Beds
- Bath 3.1 Baths
- Taxes $6,962
- Market Time 5 days
- Year Built 2004
- Square Feet 2772
- Assessments $125
- Assessments Include Other
- Listed by
- Source MRED as distributed by MLS GRID
Rooms
- Total Rooms 10
- Bedrooms 5 Beds
- Bathrooms 3.1 Baths
- Living Room 12X18
- Family Room 21X14
- Dining Room COMBO
- Kitchen 22X12
Features
- Heat Gas, Forced Air
- Air Conditioning Central Air
- Appliances Oven/Range, Dishwasher, Refrigerator, Disposal, Microwave
- Amenities Park/Playground, Curbs/Gutters, Sidewalks, Street Lights, Street Paved
- Parking Garage
- Age 16-20 Years
- Style Colonial
- Exterior Vinyl Siding
Based on information submitted to the MLS GRID as of 7/22/2025 5:32 PM. All data is obtained from various sources and may not have been verified by broker or MLS GRID. Supplied Open House Information is subject to change without notice. All information should be independently reviewed and verified for accuracy. Properties may or may not be listed by the office/agent presenting the information.























































