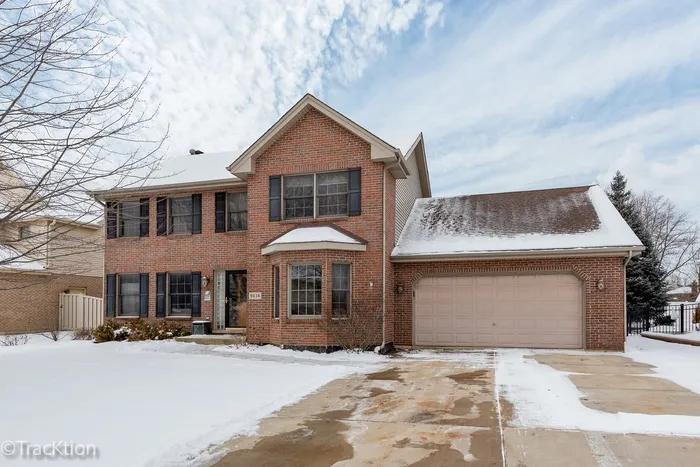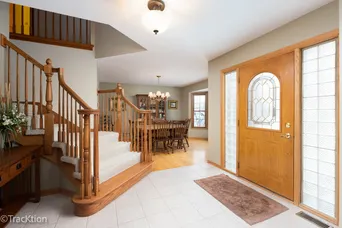- Status Sold
- Sale Price $477,700
- Bed 3 Beds
- Bath 2.1 Baths
- Location Downers Grove
This spacious and comfortable 3 bedroom and 2 1/2 bathroom home with a 2.5 garage is all brick and is located in the desirable Farmingdale Village Subdivision! This home has wonderful features including a room (21x29) above the garage for extra storage or a place to socialize with friends! Also, the home features HVAC & A/C updated 2020 and roof updated in 2018. Garage is extended to have a workshop! The exterior has a brick shed, brick paver patio, fenced in yard, and a garden in the back of the lot! Sprinkler system was never used and it is capped in and the meter is gone. The home interior offers separate a dining room (13x14), separate living room (12x14) and a separate family room (15x20). All of these rooms feature hardwood floors! A large and spacious kitchen (15x18) offers a eat-in area (15x9), desk area for electronic devices, pantry, and a breakfast bar. There is plenty of counter space and cabinets with a refrigerator, gas oven, stove, counter microwave, dishwasher, and ceramic tile! Upper level features a master bedroom (13x17) with comfortable carpet, large walk-in closet (8x13) and tray ceiling! master bathroom (10x11) features a separate large soaking tub and shower! 2nd bedroom (11x17) has comfortable carpet and large walk-in closet (7x10). Hallway bathroom is useful for other family members! The 3rd bedroom (12x13) has comfortable carpet. There is plenty of natural light, oak wood, storage, and other features in this home like a spacious foyer (9x13). The partially finished basement has a washer and dryer (ESTIMATED SIZE 6x6) and finished office (13x15) with beautiful wood and ceramic tile tucked and away for privacy. Farmingdale Village is minutes from Promenade Mall, I-55 & I-355, restaurants, coffee, and shopping! The owner does not know pad garage number.
General Info
- List Price $459,000
- Sale Price $477,700
- Bed 3 Beds
- Bath 2.1 Baths
- Taxes $7,634
- Market Time 3 days
- Year Built 2003
- Square Feet 2192
- Assessments Not provided
- Assessments Include None
- Listed by
- Source MRED as distributed by MLS GRID
Rooms
- Total Rooms 10
- Bedrooms 3 Beds
- Bathrooms 2.1 Baths
- Living Room 12X14
- Family Room 15X20
- Dining Room 13X14
- Kitchen 15X18
Features
- Heat Gas, Forced Air
- Air Conditioning Central Air
- Appliances Oven/Range, Microwave, Dishwasher, High End Refrigerator, Washer, Dryer, Disposal, Range Hood, Front Controls on Range/Cooktop, Gas Cooktop, Range Hood
- Amenities Park/Playground, Curbs/Gutters, Sidewalks, Street Lights, Street Paved
- Parking Garage
- Age 16-20 Years
- Exterior Brick
Based on information submitted to the MLS GRID as of 5/20/2025 7:02 PM. All data is obtained from various sources and may not have been verified by broker or MLS GRID. Supplied Open House Information is subject to change without notice. All information should be independently reviewed and verified for accuracy. Properties may or may not be listed by the office/agent presenting the information.







































