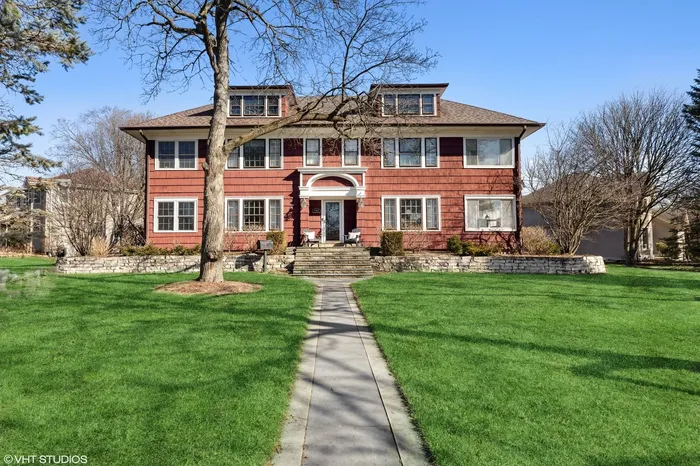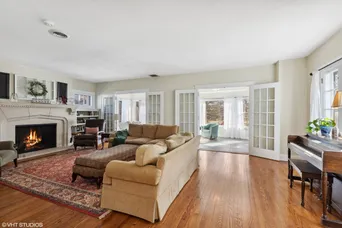- Status Sold
- Sale Price $540,000
- Bed 4 Beds
- Bath 3.1 Baths
- Location Thornton
Prepare to fall in love with the perfect combo of vintage charm & the stylish updates that buyers seek out in this 4BR, 3.1BA Ravisloe home! A bluestone walkway & front porch meet you to begin the tour of this 1910 beauty - reminiscent of a summer home with sleeping porches that have been incorporated into the open floor plan of this classic home! Huge foyer opens to both living & dining rooms w/lovely staircase. (Love the newel-very cool!) Formal LR w/fab carved limestone FP & built-ins w/french doors to bright & cheery sun room w/new slate flooring! Formal DR large enough for a crowd & french doors to FR. Fabulous design in the expanded & renovated KT, breakfast room & FR! White cabinetry, Italian marble countertops, soapstone island, french limestone flooring & tons of new windows w/pretty views of the large blue stone patio lead the list of updates to this fabulous space! Nice desk area & newer appliances including wine cooler! Rounding out the 1st floor are a new powder room & mud room/back entry. Upstairs, a generous main bedroom w/sitting room, walk in-closet & adjacent updated MBA w/new marble flooring & shower tile. BR 2 w/updated ensuite BA w/new new shower & vanity! BR 3 and BR 4 each have their own sun room - also perfect space for home office. Updated hall BA as well! HW flooring, upscale materials used in renovation! Unfinished LL w/laundry facilities. 2.5 car garage w/attached screen porch. 3600+ SF. Low taxes under 9K. Perennial favorite Ravisloe location overlooks golf course & attends HF High & Homewood schools. This is the one - first time on market in almost 20 years. Hurry! Don't miss this great home!
General Info
- List Price $549,500
- Sale Price $540,000
- Bed 4 Beds
- Bath 3.1 Baths
- Taxes $8,897
- Market Time 49 days
- Year Built 1910
- Square Feet 3660
- Assessments Not provided
- Assessments Include None
- Listed by
- Source MRED as distributed by MLS GRID
Rooms
- Total Rooms 13
- Bedrooms 4 Beds
- Bathrooms 3.1 Baths
- Living Room 26X16
- Family Room 25X10
- Dining Room 18X15
- Kitchen 17X14
Features
- Heat Hot Water/Steam, Baseboard
- Air Conditioning Central Air
- Appliances Oven/Range, Microwave, Dishwasher, Refrigerator, Washer, Dryer, All Stainless Steel Kitchen Appliances, Wine Cooler/Refrigerator
- Amenities Sidewalks, Street Paved
- Parking Garage
- Age 100+ Years
- Style Georgian
- Exterior Shingle Siding
Based on information submitted to the MLS GRID as of 5/20/2025 6:02 PM. All data is obtained from various sources and may not have been verified by broker or MLS GRID. Supplied Open House Information is subject to change without notice. All information should be independently reviewed and verified for accuracy. Properties may or may not be listed by the office/agent presenting the information.



















































