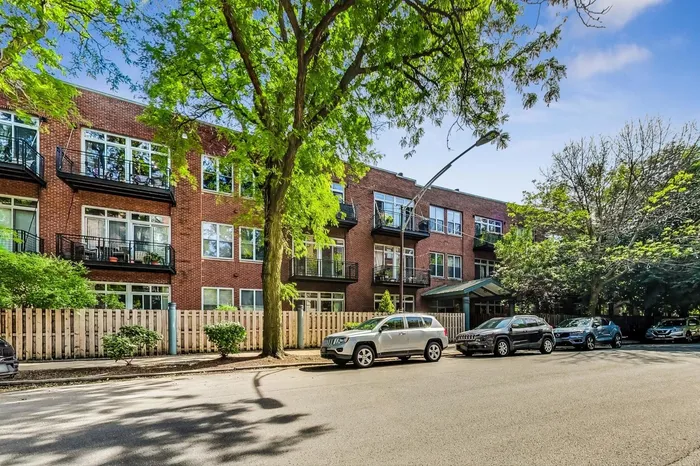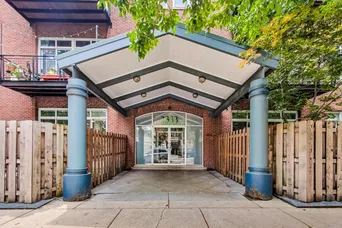- Status Sold
- Sale Price $530,000
- Bed 2 Beds
- Bath 2 Baths
- Location West Chicago
Welcome home to the highly desirable and well-run St. Paul Lofts! Located in the heart of Bucktown on a quiet and tree-lined street, you'll forget you're just steps away from one of the most vibrant neighborhoods in the city. This brick-and-timber loft has architectural details galore, original timber beams, exposed brick walls, ultra-high ceilings and floor-to-ceiling south-facing windows to enjoy the glorious sunshine all day long. The outdoor space here can't be beat with a private garage roof deck, plus a shaded private terrace with pavers outside the primary suite. Featuring a duplex layout, the main level of this home features a professionally designed, fully rehabbed bathroom (~2021) with classic black and white tile, brass fixtures and a warm wood vanity. The kitchen has been remodeled and features quartz counters, on-trend wood shaker-style cabinetry and a neutral and interesting geometric backsplash. The open layout features a breakfast bar, separate dining area and a large living room with a fireplace. Head downstairs where there are two oversized bedrooms - each with its own walk-in closet (one nearly as big as a bedroom!) - plus another fully rehabbed bathroom. This bathroom features a soaking tub, large double vanity and unique graphic tile. Head outside to your private terrace, or walk just a couple of steps to your deeded garage parking spot. The in-unit storage here is unbeatable with two large walk-in closets, a walk-in pantry/laundry room, large entry closet, lower level linen closet PLUS a building-provided storage cage. One (nearly attached!) deeded garage spot included, which is accessed directly from your private grade-level patio. Extraordinarily well-run building with no upcoming projects and high reserves.
General Info
- List Price $530,000
- Sale Price $530,000
- Bed 2 Beds
- Bath 2 Baths
- Taxes $8,501
- Market Time 5 days
- Year Built Not provided
- Square Feet Not provided
- Assessments $364
- Assessments Include Water, Common Insurance, Scavenger, Snow Removal
- Listed by
- Source MRED as distributed by MLS GRID
Rooms
- Total Rooms 5
- Bedrooms 2 Beds
- Bathrooms 2 Baths
- Living Room 16X13
- Dining Room 14X9
- Kitchen 13X7
Features
- Heat Gas, Forced Air
- Air Conditioning Central Air
- Appliances Oven/Range, Microwave, Dishwasher, Refrigerator, Freezer, Washer, Dryer, Disposal, All Stainless Steel Kitchen Appliances, Cooktop, Gas Cooktop
- Parking Garage
- Age Unknown
- Exterior Brick,Stone
- Exposure S (South)
Based on information submitted to the MLS GRID as of 5/20/2025 6:32 PM. All data is obtained from various sources and may not have been verified by broker or MLS GRID. Supplied Open House Information is subject to change without notice. All information should be independently reviewed and verified for accuracy. Properties may or may not be listed by the office/agent presenting the information.



























































